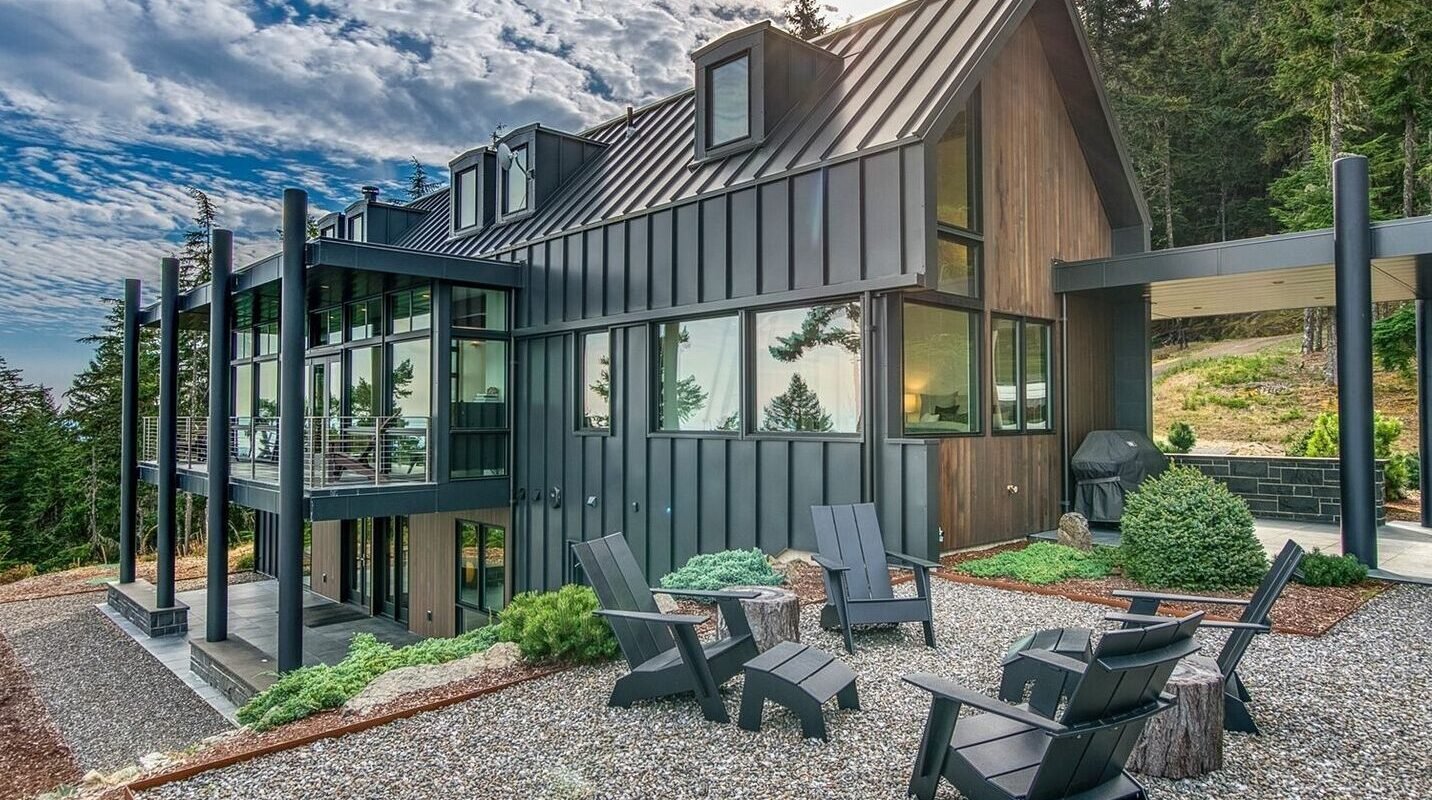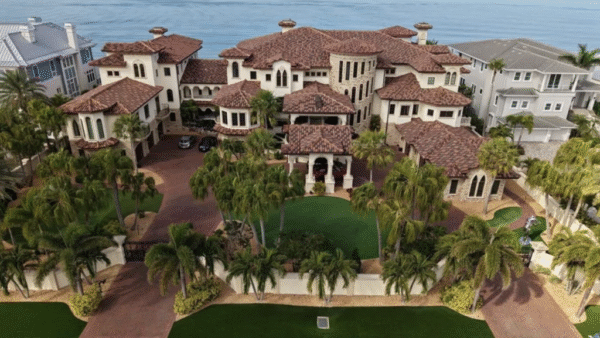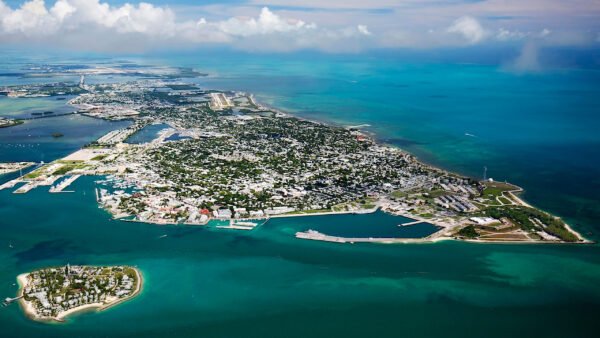From Orcas Island off the coast of Washington to Austin and Steamboat Springs, these homes combine thoughtful design, top-tier finishes, and spaces made for both entertaining and relaxing. Which property is your top pick?
COLORADO
1859 Sunlight Drive
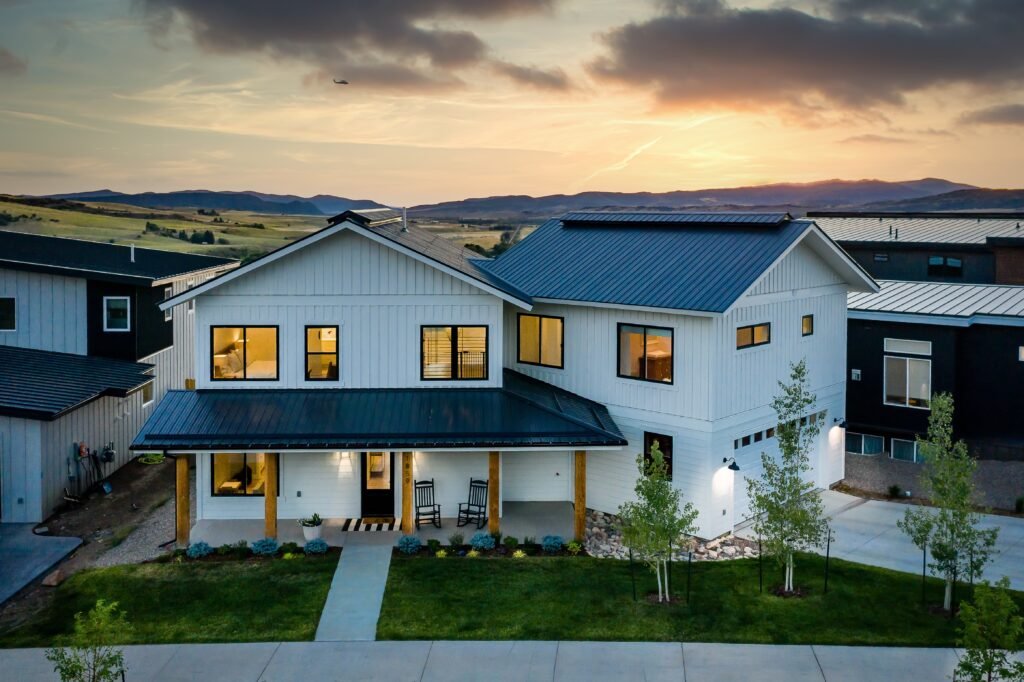
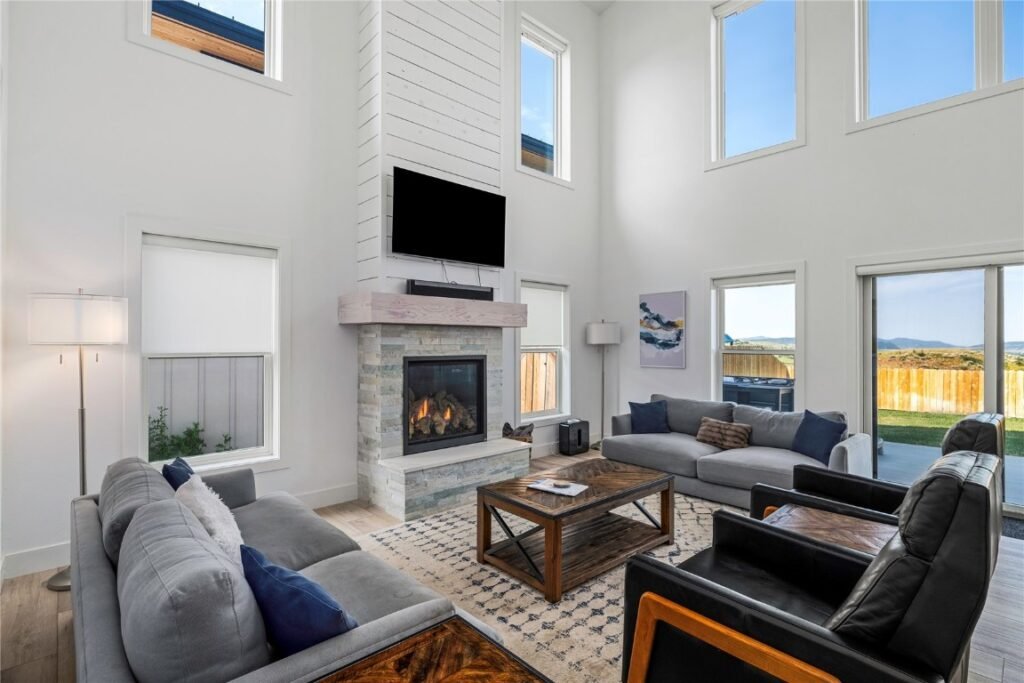
The Agent: Chris Paoli, Lee Calihan
The Price: $2,300,000
Positioned beside open space in Steamboat’s Sunlight neighborhood, this 4-bedroom custom home blends mountain modern design with a functional layout and a transferable short-term rental permit. Clean lines, pine siding, soaring windows, and vaulted ceilings create a fresh, rustic-chic aesthetic. The open kitchen features stainless steel appliances, quartz countertops, and a wine cooler. A main-level ensuite, drop-zone with built-ins, and upstairs steam shower, laundry, and airy bedrooms add comfort. The fenced yard backs to parkland, with an oversized two-car garage for extra storage.
IDAHO
1624 E Crowne Pointe Drive

The Agent: Jennifer Stiffler
The Price:$1,950,000
This stunning waterfront home in Eagle’s coveted Williamson River Ranch offers 4 bedrooms, 4.5 baths, and an office with custom built-ins. Three bedrooms and 3.5 baths are conveniently on the main floor, with a fourth bedroom, full bath, and loft upstairs. Walnut floors and water views create a serene setting, while the chef’s kitchen features Gaggenau and Thermador appliances. Outside, find a covered patio with built-in BBQ and fire pit, plus access to the community pool, greenbelt, and nearby amenities—this home truly has it all.
MONTANA
45 Meadow View Court


The Agent: Hollie Hallwyler
The Price: $3,650,000
This exquisite 6-bedroom, 4.5-bath custom home in coveted Whitefish Hills Village sits on 2.24 private acres and offers 3,867 square feet of living space. Designed for entertaining, 45 Meadow View Court features open-concept living, high ceilings, and a stunning kitchen with a butler’s pantry, Monogram appliances, quartz counters, and a waterfall island. White oak flooring, large glass doors, and an 800-square-foot deck create a seamless indoor-outdoor flow—all just minutes from downtown Whitefish and Kalispell.
NEW YORK
10 Hollise Court
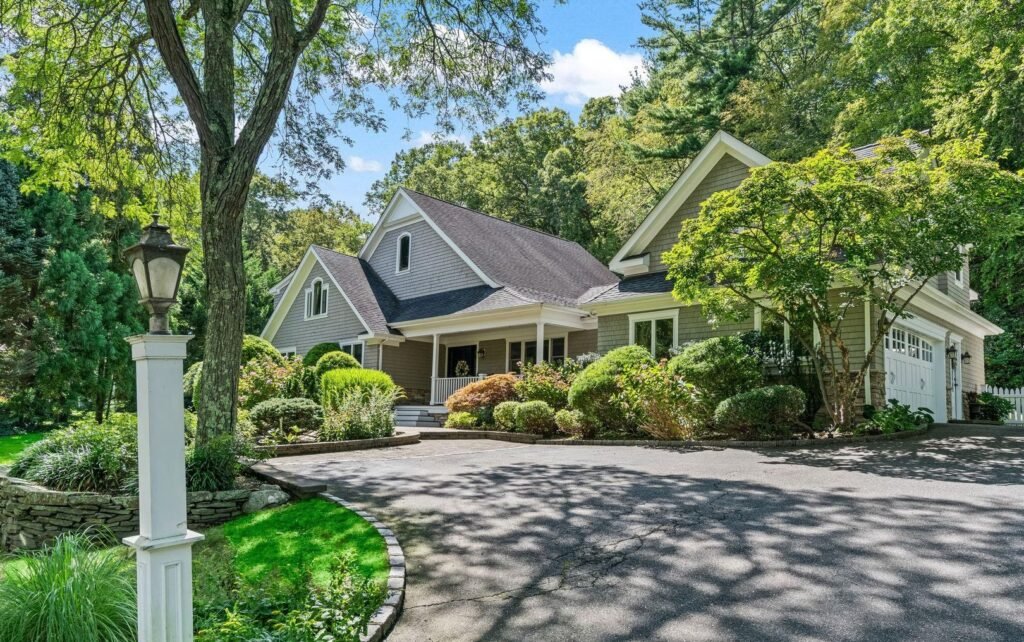

The Agents: Linda Dluginsky and Robert Cameron
The Price: $2,299,000
Beautifully renovated and expanded, this 5-bedroom, 4-bath farm ranch sits on a quiet cul-de-sac in the Plaisance Beach Club community on Long Island’s Vanderbilt Peninsula, just 90 minutes north of Manhattan. The home offers a flexible layout with 3 bedrooms on the main floor and a stunning primary suite upstairs. Features include custom millwork, a high-ceiling kitchen with fireplace and butler’s pantry, and a landscaped backyard with patio, pergola, pool, and fire pit. Additional amenities include a private beach, dock, and mooring access.
TEXAS
19 Strawberry Canyon Place
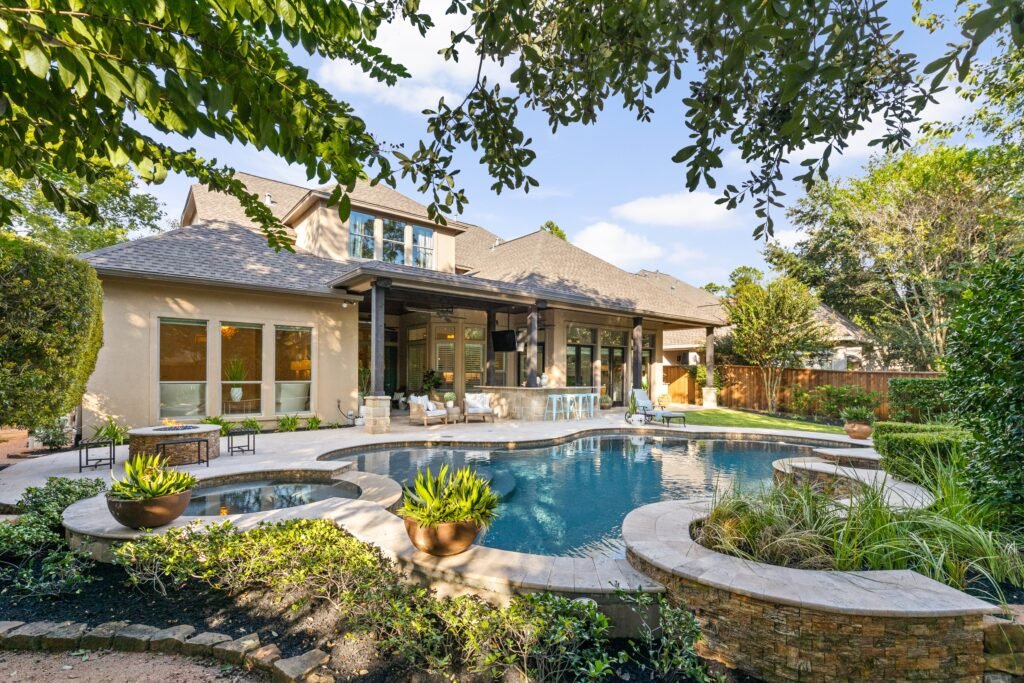
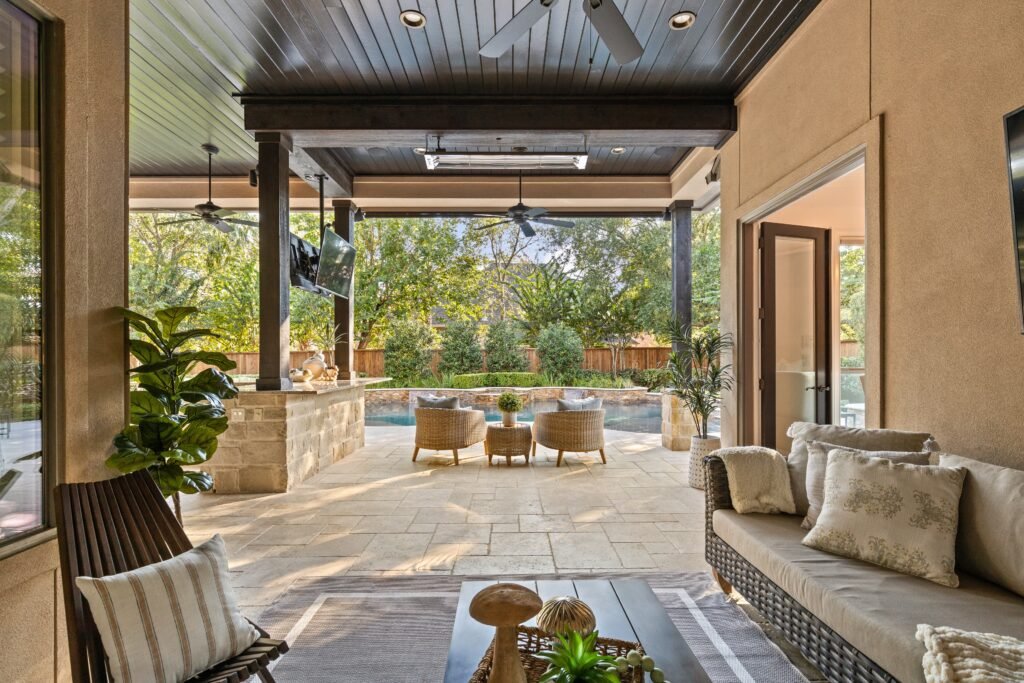
The Agent: Maelia Davis
The Price: $1,800,000
This Woodlands showstopper blends stunning architecture with timeless design and a private backyard oasis featuring a 2018 pool, spa, firepit, and covered lanai with summer kitchen, heaters, and remote shades. The light-filled interior boasts soaring ceilings, and a chef’s kitchen with fluted cabinets, unlacquered gold hardware, and GE Café appliances. The “Texas meets California” family room opens to the outdoors, while the magazine-worthy primary suite offers dual closets and a luxe soaking tub. Impeccably updated, turnkey, and professionally landscaped.
17011 Saddle Ridge Pass


The Agent: Maelia Davis, Peyton Huber
The Price: $2,500,000
This gated estate in Saddle Ridge Estates is set on 3.18 acres. The 7,037-square-foot main home includes a 2-bedroom, 2-bath guest house and a 3,416-square-foot barn with four stalls, a tack room, a kitchenette, and a half bath. Outside, find a lanai with fireplace and summer kitchen, pool with grotto, spa, sport court, and stocked pond. Highlights include a Viking kitchen, wine room, study, media and game rooms, gym, and balcony views. The property also features full automation, a generator, three-car garage, and access to Saddle Ridge’s 41-acre equestrian park.
912 Jewell Street
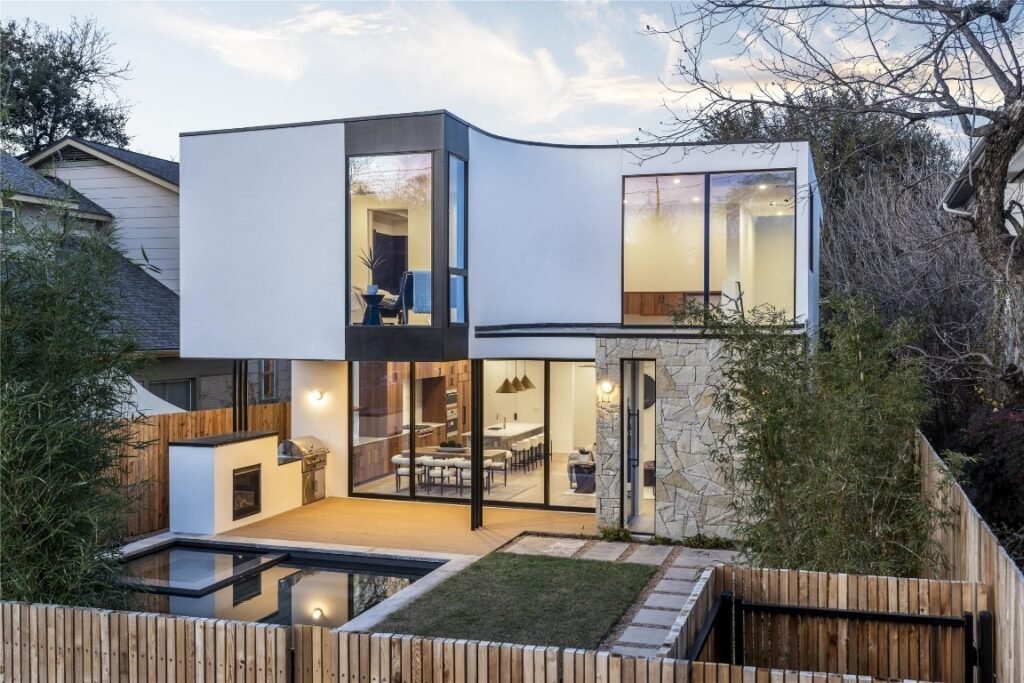
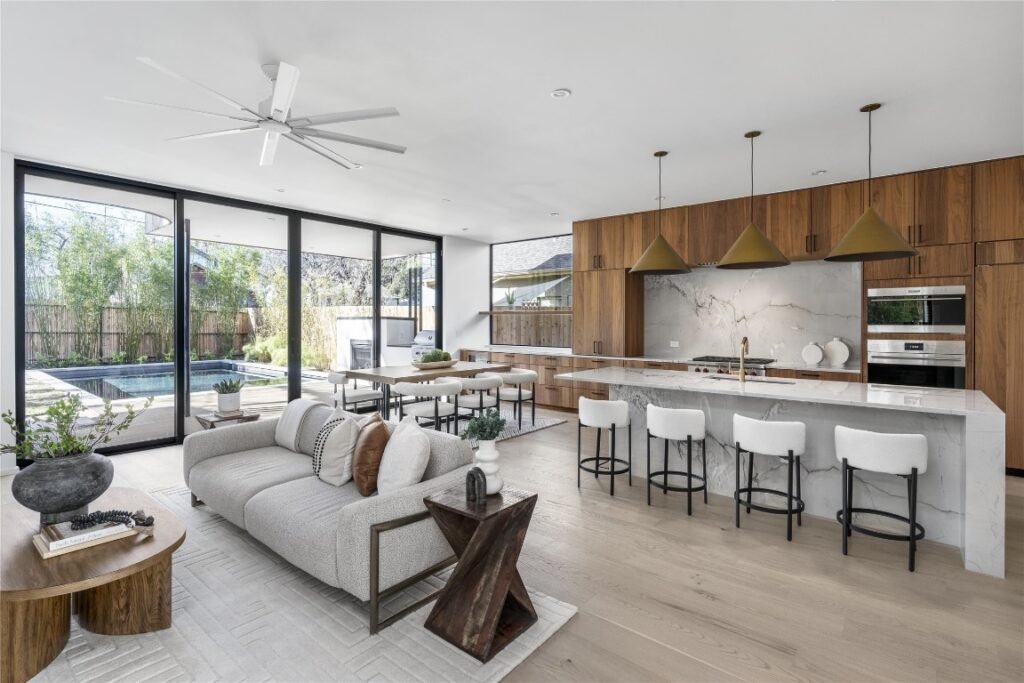
The Agent: Peyton Thompson
The Price: $2,700,000
912 Jewell Street offers privacy and inviting energy in the heart of Bouldin Creek, just minutes outside Downtown Austin. Behind its gated entry, a pool courtyard with an outdoor kitchen creates a serene retreat just blocks from South First and nearby restaurants, shops, and music venues. This 3,300+-square-foot, 3-bedroom, 3.5-bath home features a serene, open layout, a detached guest suite or office, and one of Central Austin’s few true basement theaters. Thoughtful details include seamless indoor-outdoor flow, a stunning primary suite, and designer finishes—balancing luxury, comfort, and the best of Austin living.
UTAH
5421 Lula Bay Lane

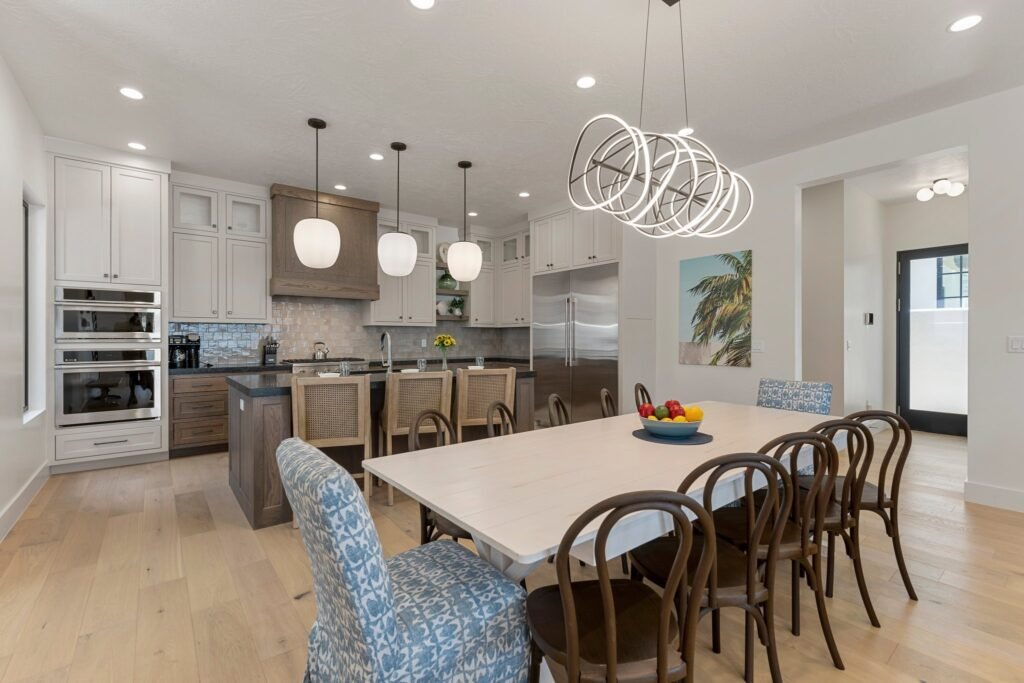
The Agent: Austin Hunt
The Price: $280,000
Lula Cove is a brand-new, fully furnished beachfront retreat in Desert Color, a premier St. George resort community, offering a 1/10 co-ownership share with 36+ days annually. Spanning four floors, this 6-bedroom, 7.5-bath, 5,592-square-foot home sleeps 27 and features a private pool and hot tub. Open-concept living, a patio with grill, and access to the 2.5-acre Desert Color Lagoon make it perfect for entertaining or relaxing. Game tables, consoles, and high-speed internet ensure fun for all. Owners can use or rent their time for a luxurious getaway.
5367 Cyan Lane

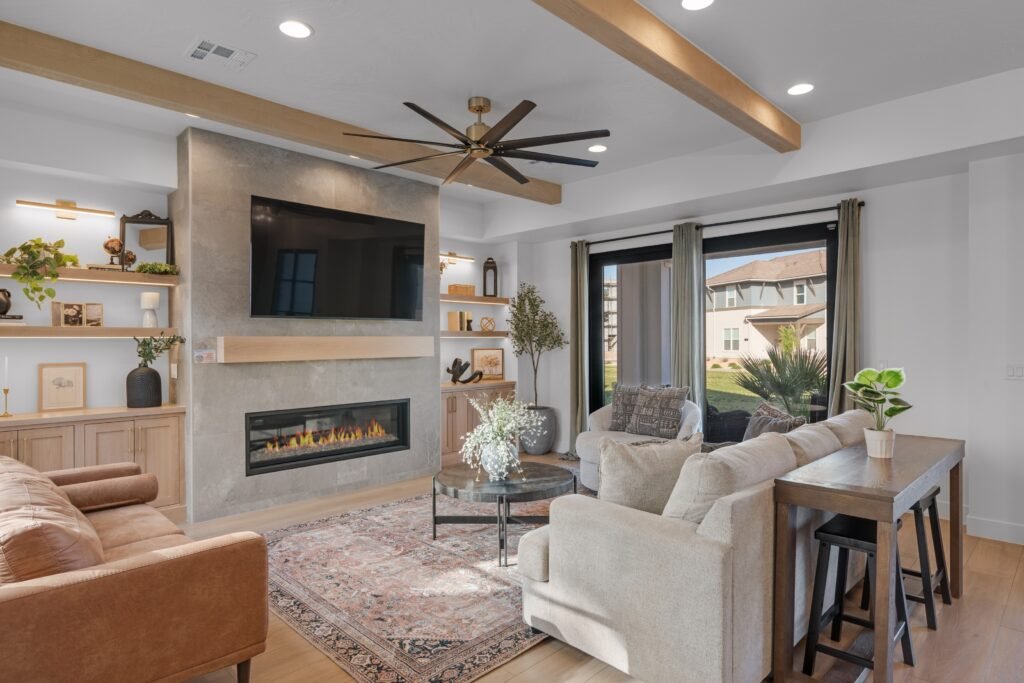
The Agent: Austin Hunt
The Price: $289,000
Also part of the Desert Color community, this 7-bedroom, 24-person retreat features 3 living rooms, a theater, game tables, and a private pool and spa. Nearby is a 2.5-acre lagoon with paddleboards and kayaks, pickleball courts, and a community pool. Spacious, luxurious, and full of entertainment options, it’s perfect for both relaxation and adventure. Conveniently near national parks, Paradise Shores blends desert luxury with ample recreational opportunities.
WASHINGTON
217 Roberts Point Trail

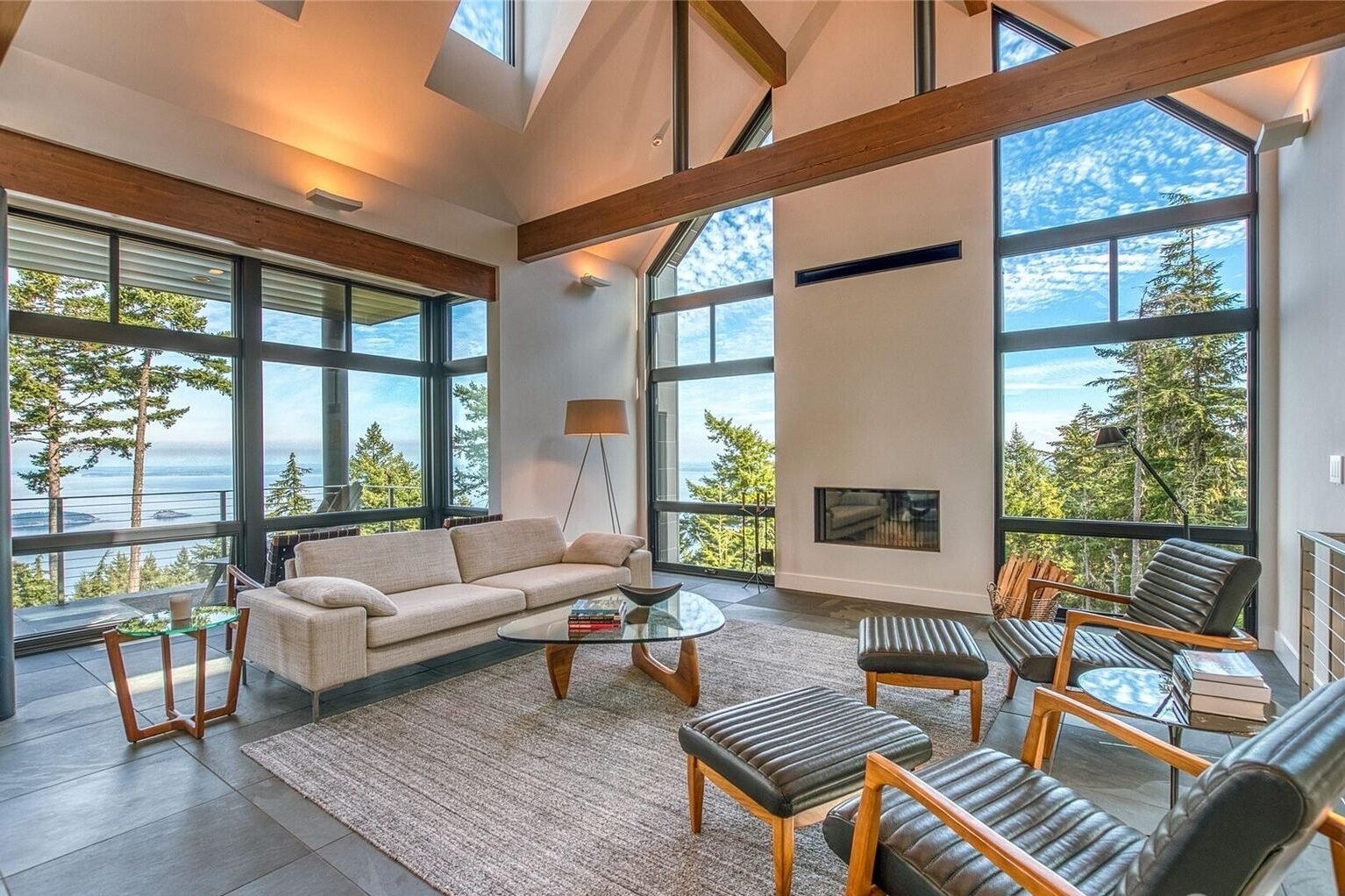
The Agent: Marie Baxter
The Price: $2,580,000
Perched on 10.84 forested acres, this Vandervort Architects home offers stunning views of Mt. Baker, the Canadian Cascades, Salish Sea, and nearby islands. Floor-to-ceiling windows fill the luminous great room, Bulthaup kitchen, and primary suite with light, while Brazilian slate flooring unites steel, cedar, and stone elements. Lower-level bedrooms, family, and bonus rooms provide space and privacy. Outdoor stone fireplace and seating enhance year-round living, with Moran St. Park trails at the east boundary.

