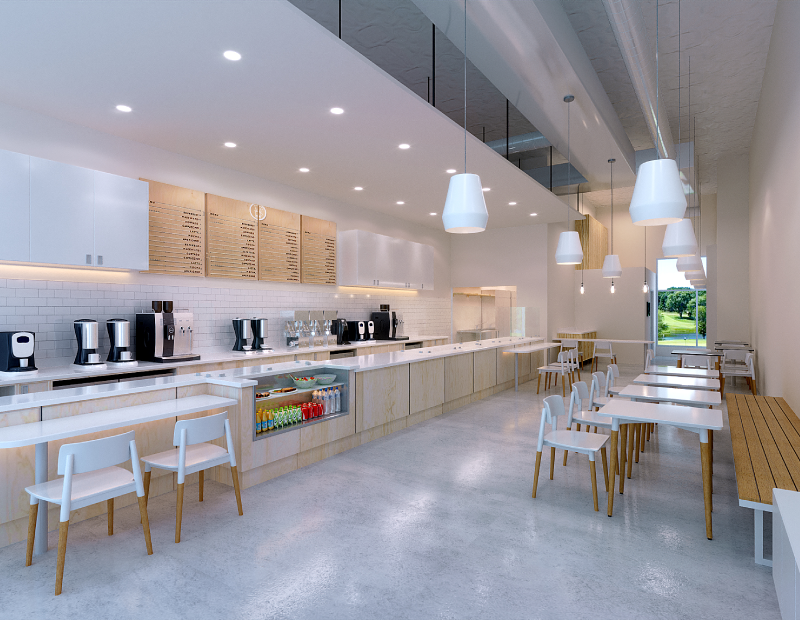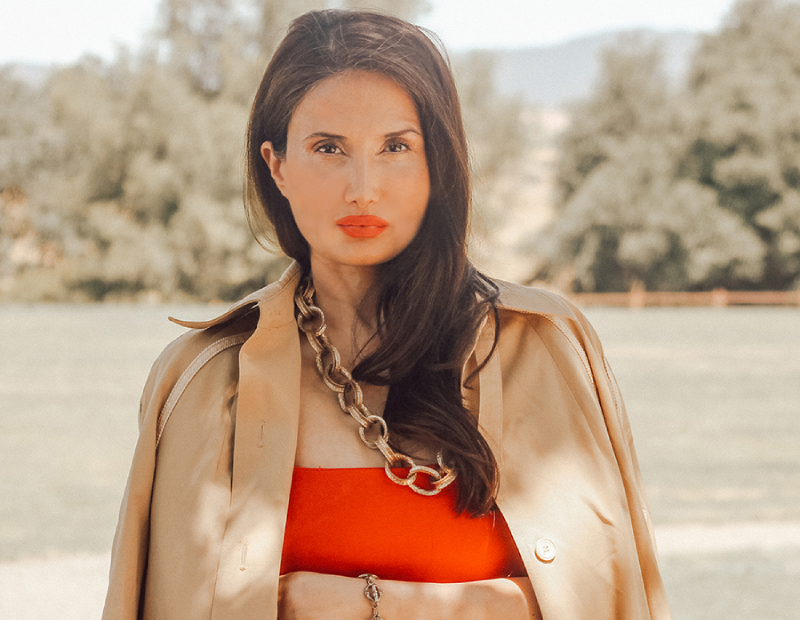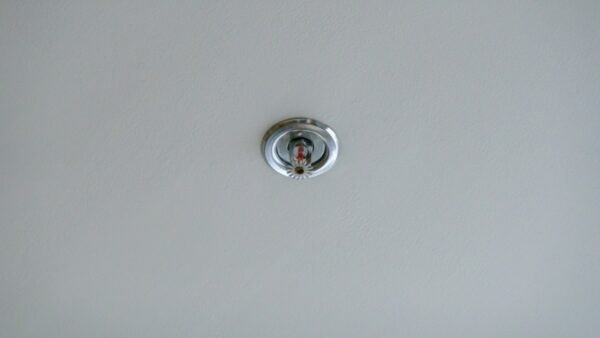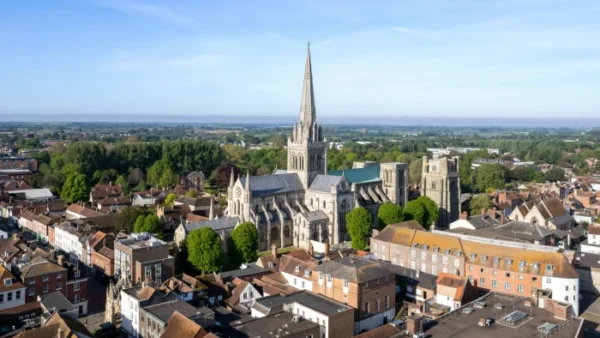
Commercial real estate spaces today look very different from what they used to. Tenants’ needs and preferences have been pushing architects and designers to add more amenities and areas for relaxation or socialization, and generally, put a greater emphasis on people’s health and well-being.
Hafsa Burt, founder of hb+a Architects, has been promoting healthy building principles and environmental sustainability across California for more than two decades. Today more than ever, her studio’s projects are centered around human comfort within indoor spaces, so we asked her to weigh in on the latest in commercial real estate design and architecture in the Golden State.
What’s shaping commercial architecture across California today?
Burt: Electrification as a strategy to decarbonize is a prominent one, considering just a couple of years ago we were educating developers and asset managers on the merits. We’re also seeing building-integrated photovoltaics that incorporate solar panels directly into building materials such as windows or facades. This integration not only generates renewable energy but also improves the building’s aesthetics. They do need to be carefully placed, however, taking into account the tilt and orientation which is location specific, because I have come across some buildings in the Bay Area where there’s no tilt.
READ ALSO: Why Mixed-Use Developments Are All About the Right Synergies
What type of technologies do you integrate most in your designs nowadays? What’s your take on the potential impact of AI on the industry?
Burt: We use indoor air quality sensors and smart thermostats integrated into HVAC systems allowing for dynamic control of ventilation rates and air purification based on real-time data. This ensures optimal indoor air quality while maximizing energy efficiency. I am also curious about newer filtration technologies that are emerging, including electrostatic filters, photocatalytic oxidation filters and nanofiber filters, which offer improved efficiency in capturing particles and pollutants.
As for AI, I may not be on board for concept generating or using it as a tool or shortcut for creativity, however I do think AI has the potential to ease administrative tasks like reports, proposal writing etc., which can be time-consuming and, at some point in the future, can potentially help with production tasks like generating documents and identifying inconsistencies, errors etc. and possibly help with consultant coordination.
Hospitality-inspired amenities and minimalism are two popular trends in commercial design. Do they go hand in hand?
Burt: These two don’t go hand in hand, there are a lot of maximalist design tendencies in hospitality-inspired commercial spaces. There has been growing awareness about healthy building principles and productivity that hospitality-inspired concepts generally lend themselves as a straightforward solution. As for minimalism, that has gone beyond just an aesthetic preference to a design strategy rooted in reduction of embodied carbon in construction materials.
Another trend in CRE design, particularly for offices, is adding more outdoor workspaces. Do you anticipate an increase in their prevalence in regions with favorable weather like California?
Burt: Yes, given the beautiful climate and awareness of health principles, particularly post-pandemic, this holistic approach will continue to become more prevalent, at least that’s the hope. We do spend up to 90 percent of our lives indoors and it is important to understand the health implications of our indoor environments and incorporate biophilic concepts in our buildings as much as possible.

What are some of the less common elements that you’ve been adding to your California CRE projects that speak to your focus on healthy buildings and environmental sustainability?
Burt: We’ve made a deliberate effort to focus on design principles centered around human well-being and comfort within indoor spaces. This entails being mindful of energy usage, lighting, thermal comfort, etc. This also includes integrating natural light and using softer materials to create a welcoming atmosphere.
During the Coffee and Water Lab’s construction amid the pandemic, we worked closely with our mechanical consultant to meet ASHRAE 62.1 standards. Installing HEPA filters with a booster fan bolstered air exchange rates. Given the foot traffic, particularly on weekends, using low-VOC finish products and conducting extensive air flushing before occupancy was very important to us. Additionally, our outdoor air delivery aligns with ASHRAE 189.1 standards, with ongoing monitoring to maintain suitable air volume supply.
Is the Coffee and Water Lab project in San Jose among your favorite? Or do you have another project that’s closer to your heart?
Burt: Every project encompasses unique aspects and innovative solutions that give us pride in our work, whether it involves solving a problem around compliance or efficiency. I quite enjoy solving problems for my clients and over delivering and look for ways to incorporate creativity and innovation.
How do you expect sustainable architecture and design initiatives to evolve, particularly in hazard-prone areas of California?
Burt: We are quite focused on resilience at the moment, how to make structures last and survive a possible natural disaster and continue operations without losing power or internet connectivity. That’s why I continually highlight our development arm, Box Lab, building successful prototypes. Box Factory exemplifies this, serving as a great example of resilience during the Amador County fires.
On the policy side, there’s a renewed interest in studying and reducing the embodied carbon of construction materials as it relates to the production stage of a building’s life cycle and that focus will continue with more and more architects jumping on the bandwagon.





